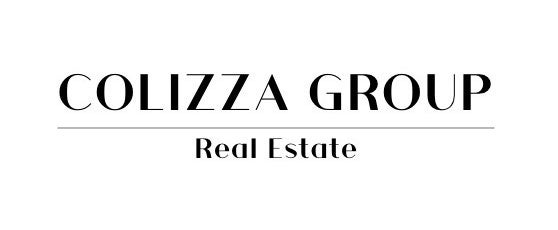Flooring: Hardwood, Flooring: Ceramic, Steps from parks & schools, this sun-filled home won't disappoint. Welcomed by a bright foyer which flows into the elegant and spacious living/dining room. The back of the main level delivers a large family room with a gas fireplace, overlooking the kitchen and a large eating area. The kitchen is complete with ample counter and cupboard space and a large island. Upstairs offers generous size bedrooms with new carpets, a family bathroom, and a master suite with walk-in closet & full en-suite with soaker tub. The finished lower floor has an expansive rec-room with pot lighting, an office, and a full bathroom. The bright, fully fenced HUGE backyard has interlock, pristine grass, and a large shed., Flooring: Carpet Wall To Wall (id:4069)
Address
129 ROCKY HILL DRIVE
List Price
$1,045,000
Property Type
Single Family
Type of Dwelling
House
Area
Ontario
Sub-Area
Ottawa
Bedrooms
4
Bathrooms
10
Lot Size
46 x 118 FT ; 1 Sq. Ft.
MLS® Number
X11930200
Listing Brokerage
RIGHT AT HOME REALTY
Basement Area
Full (Finished)
Postal Code
K2G7B2
Zoning
Residential
Site Influences
Public Transit, Park
Amenities
Fireplace(s)



































